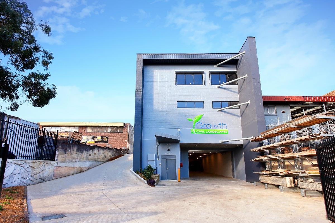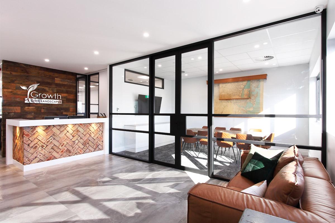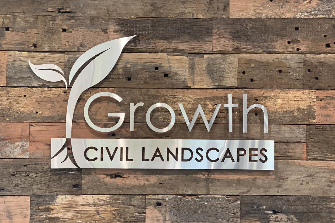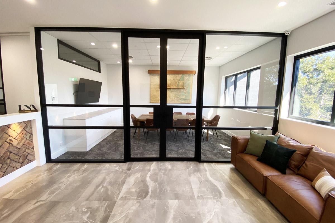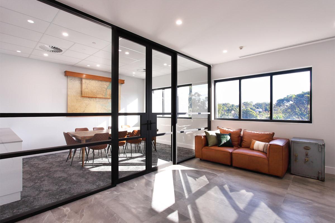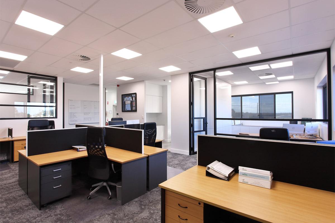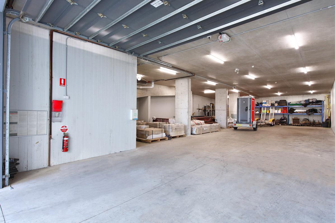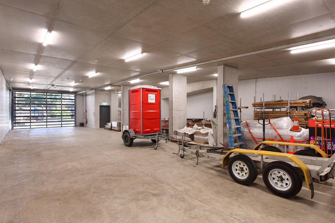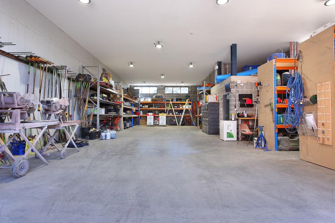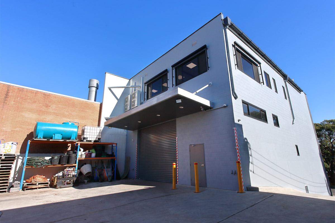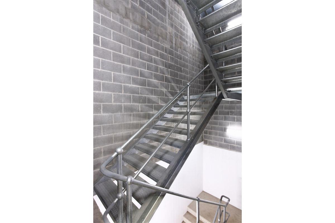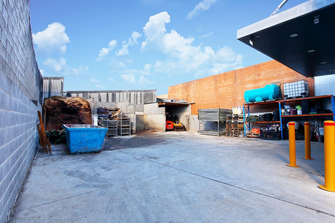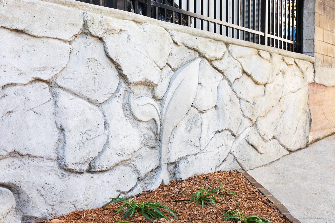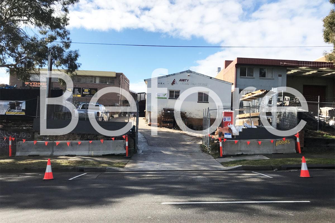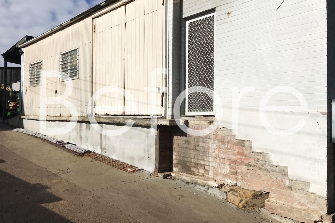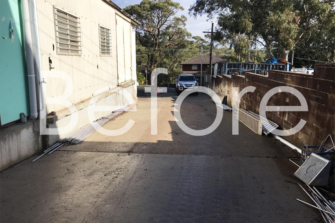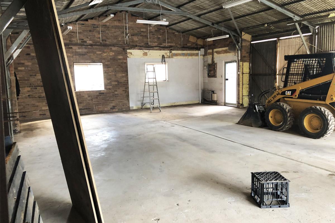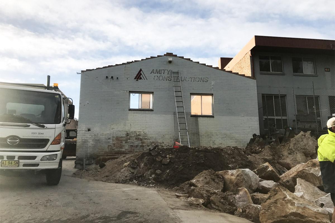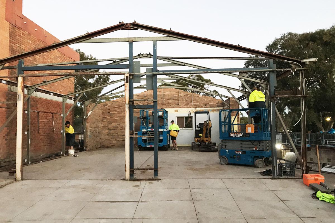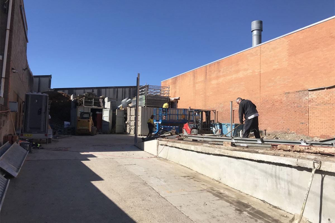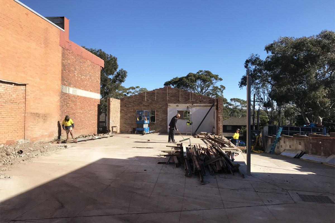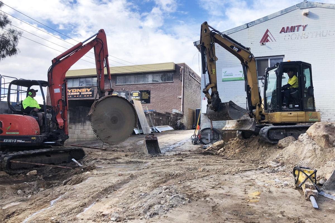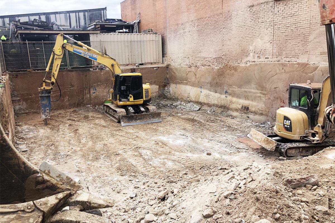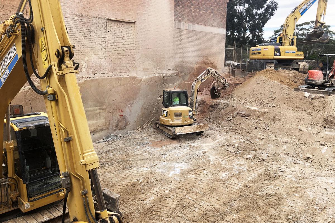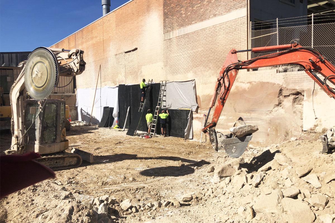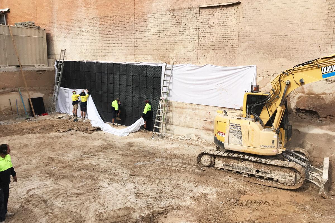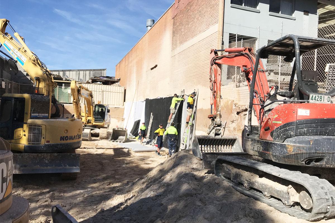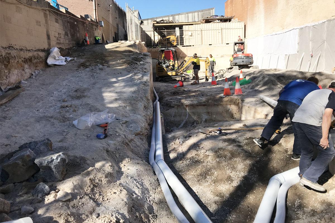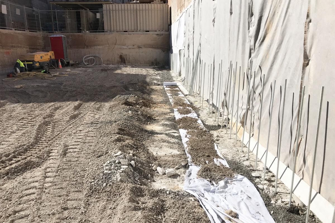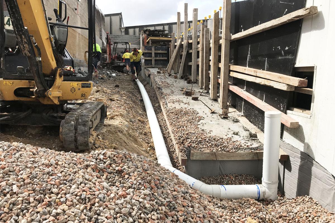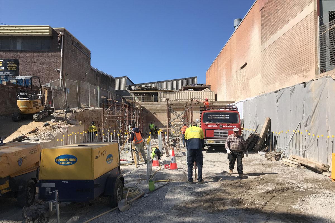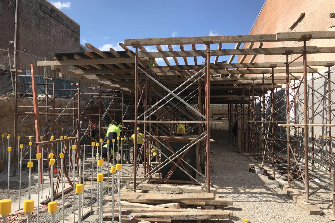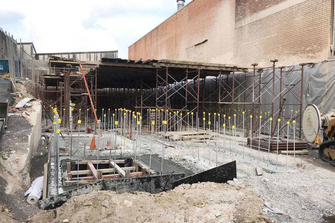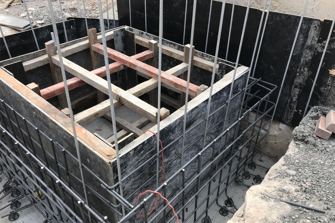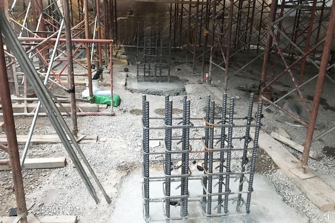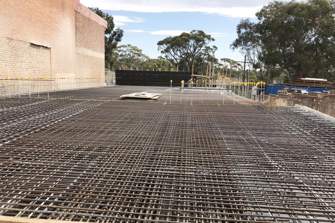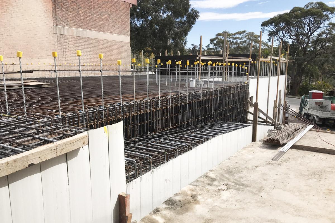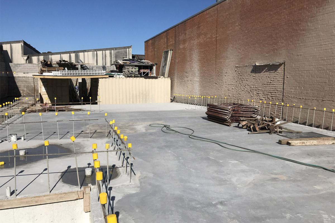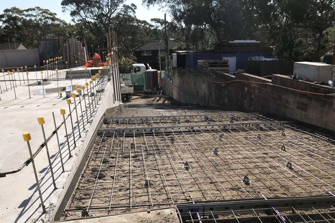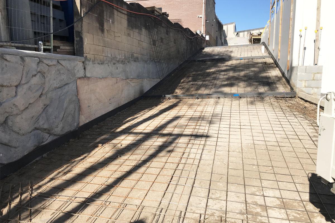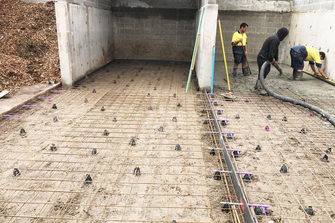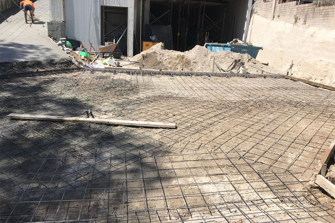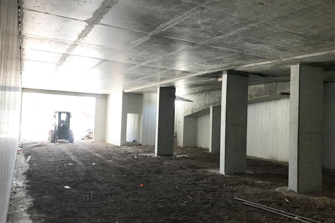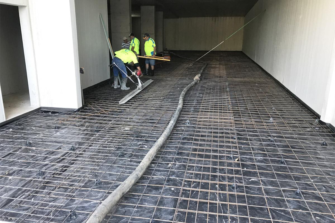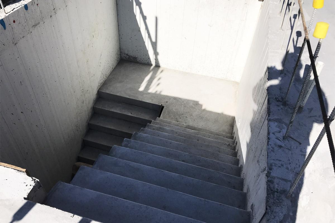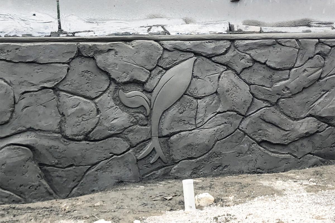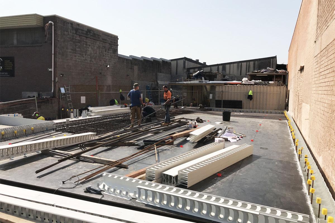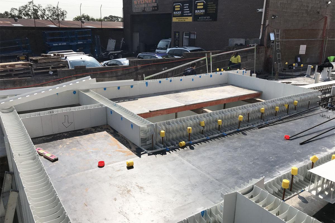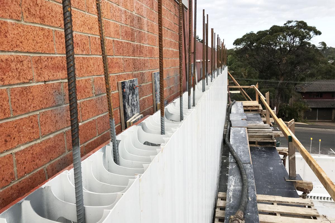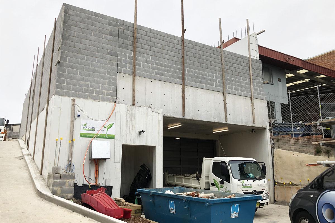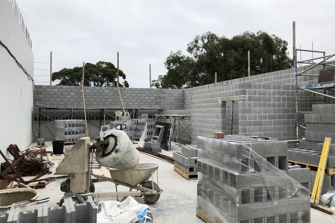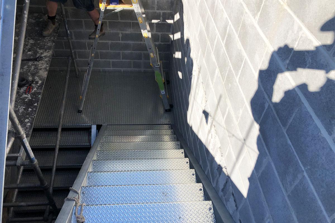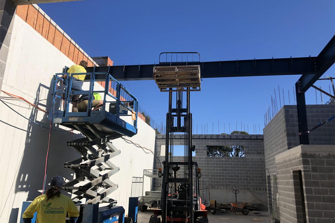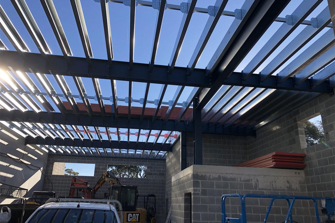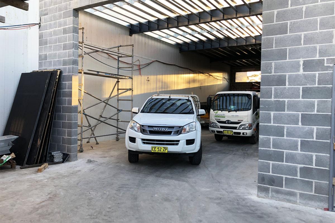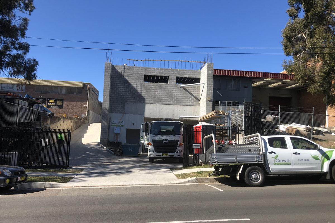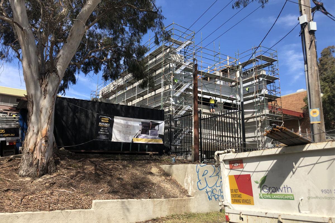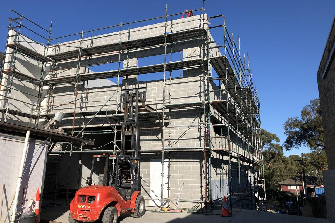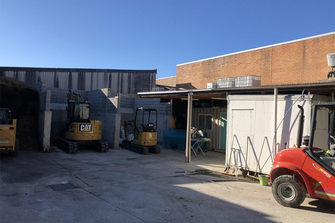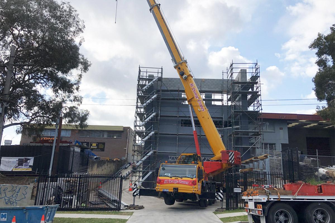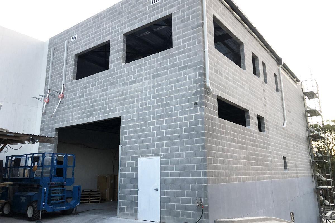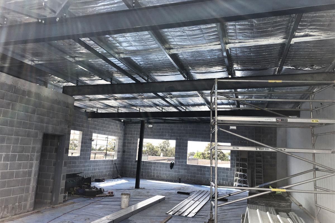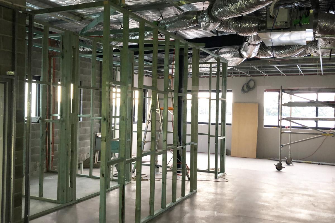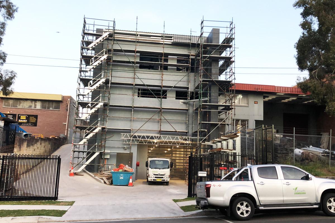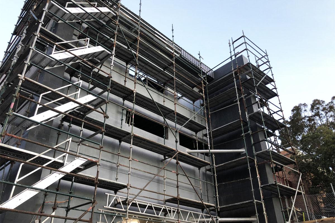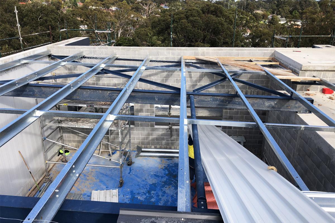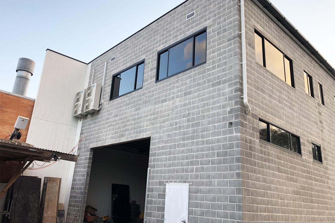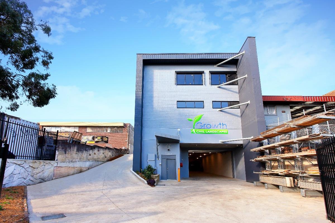
Growth Civil Landscapes Headquarters
We are always proud of our projects but we are especially proud of the construction of our own headquarters at Kirrawee in 2017. All our staff were directly involved in constructing the actual company building, in conjunction with running multiple client job sites and keeping the business on track! As you can see from the photos, the size and scale of the 3-storey building is remarkable!
Construction of three-story building including basement level, factory level (with rear vehicle access via side driveway), and office/boardroom level, complete with elevator, including functional external yard areas to maximise efficiency, storage and productivity.
Demolition of existing elevated building, driveways and yard areas including asbestos remediation works, removal, disposal and recycling of all debris. Earthworks entailed cutting into and removal of 3,000 tonne of sandstone to achieve direct street level access. Excavation for foundations including drilling steel into existing sandstone base, incorporating required complex drainage works.
Form work and concrete works for basement level including installation of Rediwalls (dincel), formed central piers and underside of basement ceiling to then install all reinforcing steel for factory floor level, pouring approximately 150m3 of concrete on this floor alone. Construction of car park including disabled parking areas and bollards.
Whilst construction works were undertaken, the office floor level, roof structure and fire stairs (with access to all levels), were manufactured in steel offsite.
During the construction phase, installation occurred of additional conduits and cable trays for future power, data and solar requirements. A major part of the design and construction of the build was to maximise the usage and storage of the 900m2 land size – successfully securing over 1,500m2 of space!
Installation of N3 rated laminated UV windows, motorised external UV blinds, glazing partitions throughout incorporating offices/boardroom, installation of kitchen, three bathrooms (with disabled access to all floors), timber reception feature wall, internal/external signage, storage cabinetry throughout, carpets, tiling, multi-area air conditioning system, fire system (incl fire hydrant, sprinkler system and smoke detectors), and design and fit out of office and boardroom layout, including sourcing new materials and using recycled materials from original building.
Further works incorporated installation of two motorised factory roller doors, fire rated doors, foyer area, completion of four oversized soil bin bays, driveway works, concrete works, retaining walls, drainage, lighting, fencing, motorised gates, design and implementation of remote security and intercom system, garden beds and softscapes to compliment.




